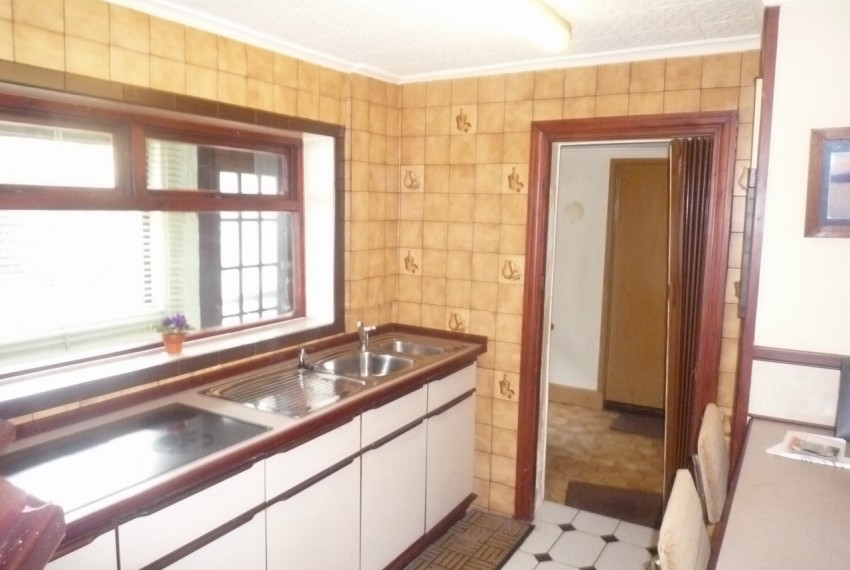Description
Key Features
- Excellent Development Opportunity
- Vacant Property No Chain
- Two Double Bedrooms
- Two Large Reception Rooms
- Off Road Parking with Garage
- Superb Rear Garden
- Extra Utility Area with Downstairs WC
Property Description
**PRICED TO SELL** Bergins Estate Agents are proud to bring to the market this superb investment opportunity. Situated on a quiet Cul-de-Sac in a very sought after area in Northenden this larger than average two bedroom end terrace boasts two large reception rooms, kitchen with extra utility area, downstairs toilet with side extension, two double bedrooms and a large family bathroom. To the rear of the property is a fantastic, secluded and well tended to rear garden which is mainly laid to lawn. There is also a separate garage. This property is priced to sell and early viewing is advisable.
Additional Details
- Hall
- With carpet to floor, radiator leading through to all downstairs rooms
- Living Room
- Large living room with carpet to floor, radiator, electric fire with wood surround, UPVc double glazed window to the front aspect.
- Dining Room
- Spacious second reception room with carpet to floor, gas fire with tiled surround, radiator, UPVc double glazed window to the side aspect and separate window looking through to the side extension. Separate storage room.
- Kitchen
- Good size kitchen with tiled flooring, ample base and eye level units, inset electric hob, stainless steel one and half bowl with mixer tap, radiator, window to the side extension.
- Utility Room
- Tiled flooring, window to the side extension, electric and plumbing for washer/drier.
- Downstairs WC
- Tiled flooring, low level WC, pedestal hand wash basin, window to the rear aspect.
- Side Extension
- From the side of the dining room and kitchen this is an excellent addition to the property, with tiled floor and windows overlooking the rear garden.
- Bedroom 1
- Large double bedroom with carpet to floor, radiator, UPVc double glazed window to the front aspect. Storage cupboard. Ample space for double bed and free standing bedroom furniture.
- Bedroom 2
- With carpet to floor, radiator, UPVc double glazed window to the rear aspect, fitted bedroom wardrobes.
- Family Bathroom
- Large family bathroom with carpet to floor, comprising of panel bath with shower over, low level WC and pedestal hand wash basin. Opaque window to the rear aspect.
- Outside
- To the side of the property is the separate garage and through the wrought iron gate is the rear garden, with mature shrubbery to the borders and mainly laid to lawn this secluded garden is an absolute bonus with it being south facing and not overlooked.
- Directions/Location
- Situated just off Patterdale in a quiet cul-de-sac.












