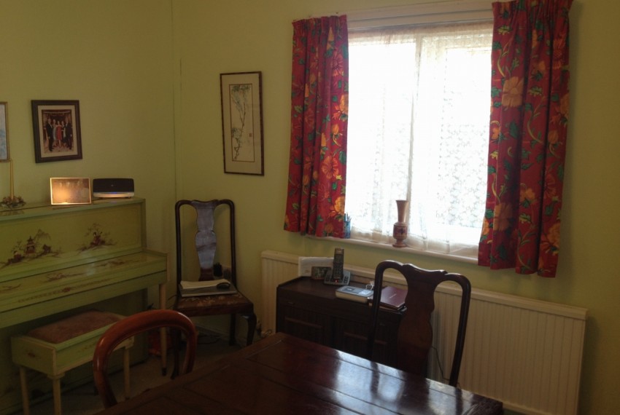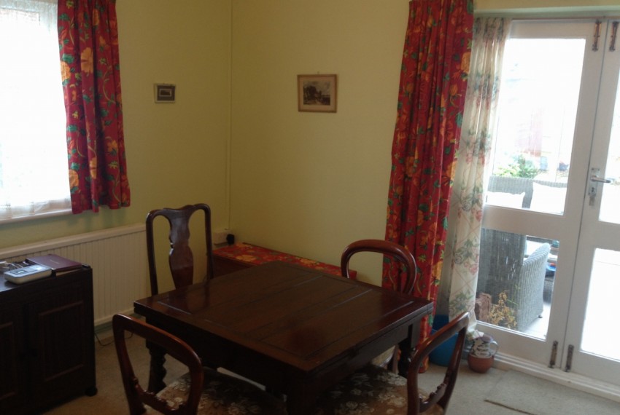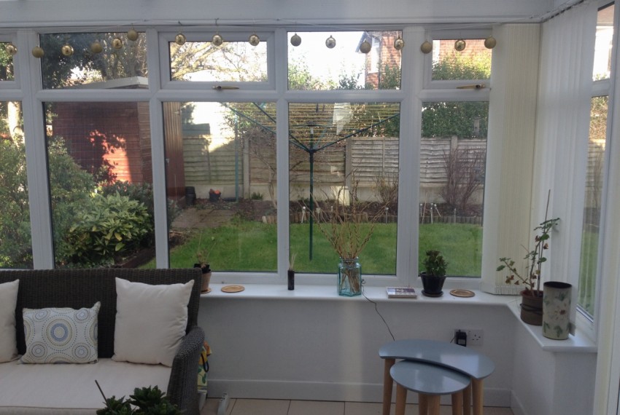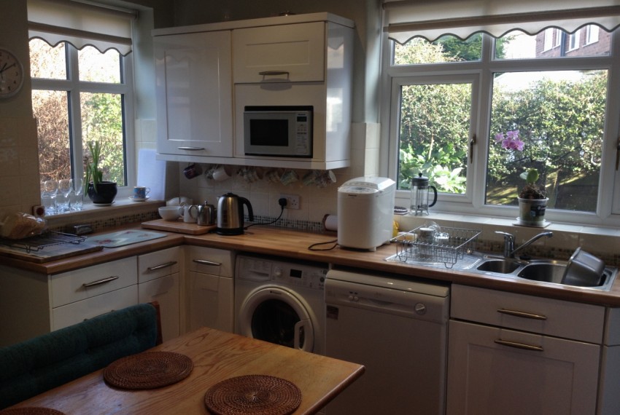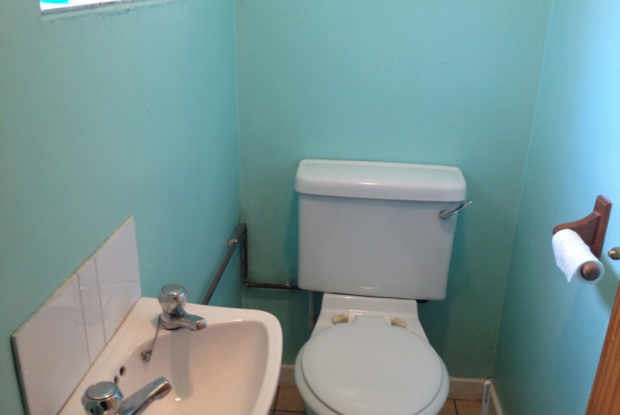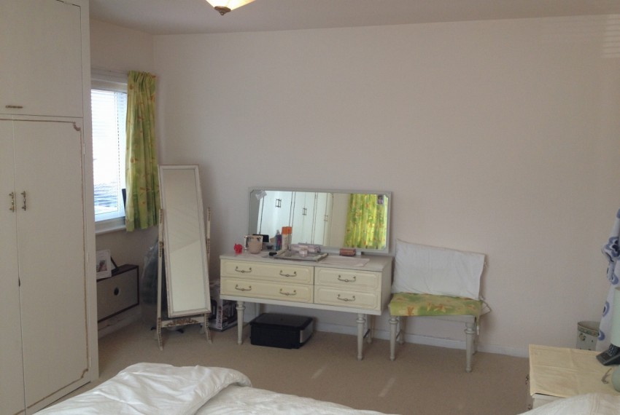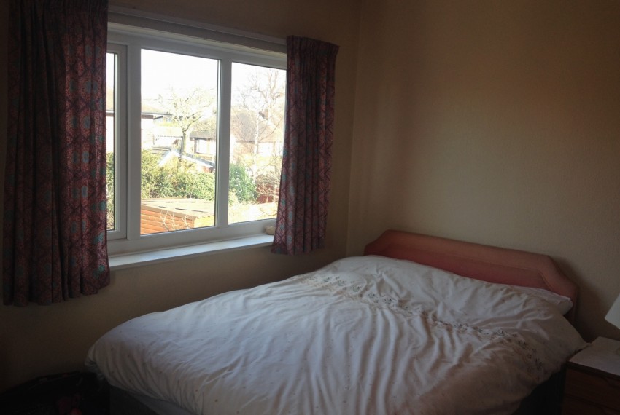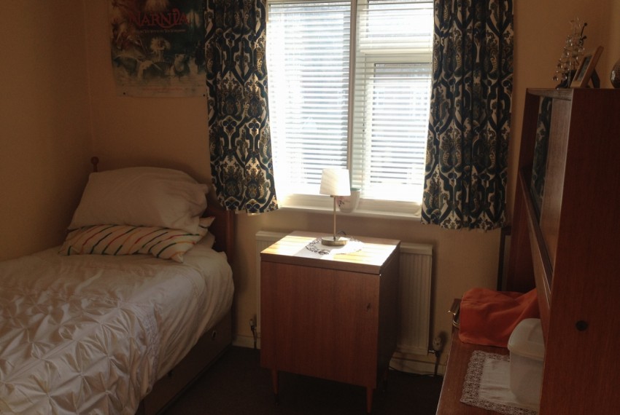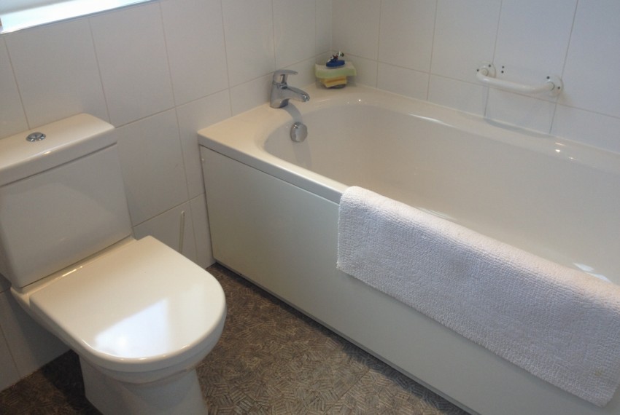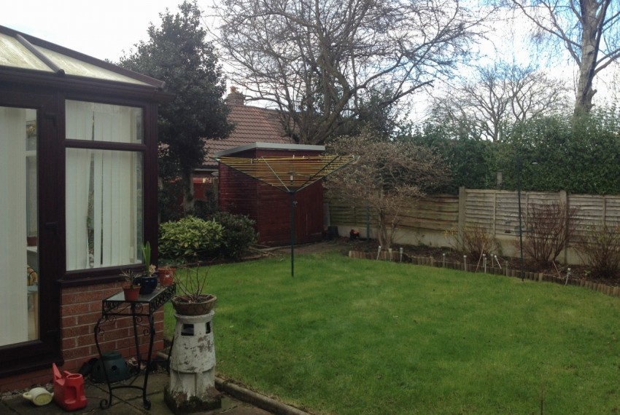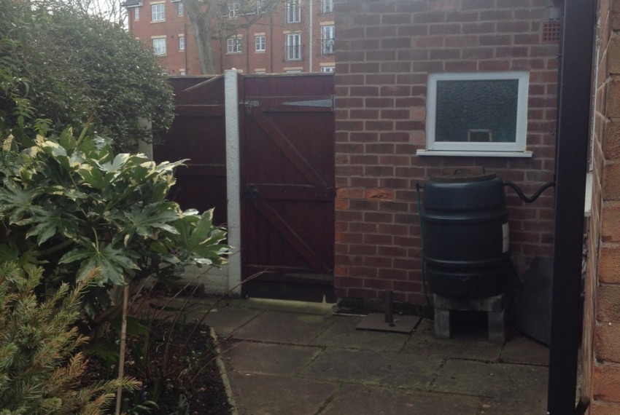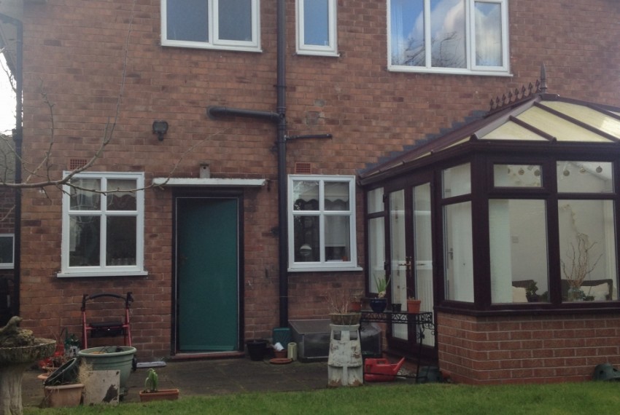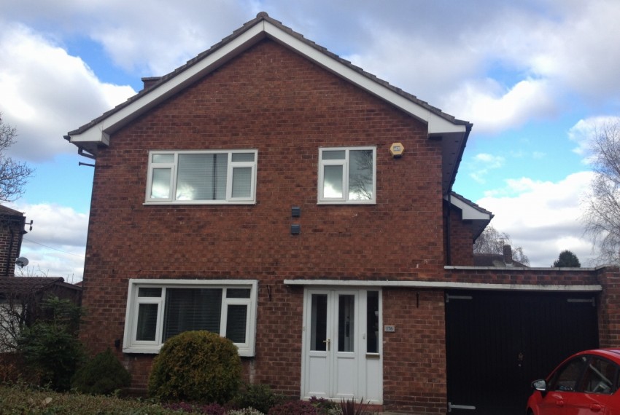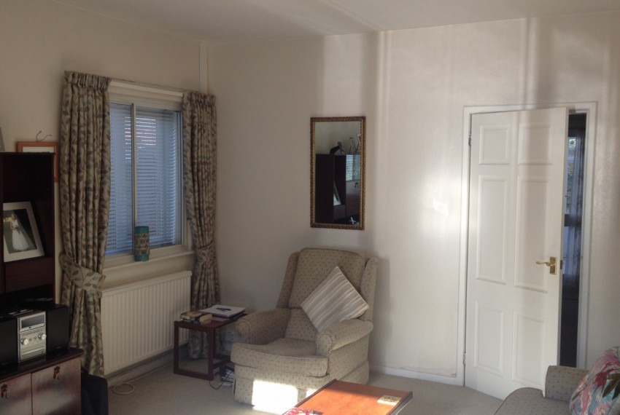Description
Key Features
- Three Double Bedroom Detached Family Home
- UPVc Double Glazed with Secondary Glazing to the Front
- Large Conservatory
- Downstairs WC
- Attached Garage with Driveway for Off Road Parking
- Secluded Rear Garden
- Close Links to Sale, Brooklands and Northenden
- Walking Distance to Metrolink Tram Stop
- Local to Quality Schools and Shops
Property Description
Bergins Estate Agents are proud to present to the market a very rare opportunity to purchase a three double bedroom detached family home situated within envious transport links on Sale Road. In brief the property boasts three double bedrooms, spacious living room, dining room, large cottage style dining kitchen, conservatory, attached garage and a fully fitted four piece suite bathroom. The property comprises off road parking with driveway, well tended front garden and a secluded rear garden. Situated on Sale Road the house is within walking distance to the Metrolink Tram Stop, local schools and shops and close links to M56 and M60 Motorway routes. This rare property will not be on the market long so early viewing is advised.
Additional Details
- Entrance Hall
- Enter from the uPVC front door of the porch into this bright hallway with carpet to floor, radiator, large storage room and doors leading to all ground floor rooms.
- Living Room
- Superb size living room with carpet to floor, two radiators, TV and telephone point, two uPVC double glazed windows with secondary glazing for superb noise reduction and energy saving. Door leading through to.
- Dining Room
- Good size dining room with carpet to floor, radiator, wall mounted electric fire, uPVC double glazed window to the side aspect and double patio doors leading through to the conservatory.
- Kitchen
- Spacious cottage style kitchen with original hand made floor tiles, a fine array of base and eye level units with complimentary wood work surface and tiled splash back. Inset new Hotpoint convection oven and grill with two ring gas hob, stainless steel extractor fan, one and half stainless steel sink with mixer tap, two uPVC double glazed windows giving plenty of light. Doors to rear garden and garage.
- Downstairs WC
- Situated just past the kitchen in the garage is the downstairs WC with low level WC an hand wash basin.
- Bedroom 1
- Double bedroom with carpet to floor, with uPVC double glazed window with secondary glazing to the front aspect, radiator, ample space for double bed and free standing bedroom furniture.
- Bedroom 2
- Superb size bedroom with carpet to floor, two uPVC double glazed windows with secondary glazing to the front and side aspect, radiator, built-in decorative wardrobes. Ample space for double bed and free standing bedroom furniture.
- Bedroom 3
- Third double bedroom with carpet to floor, two uPVC double glazed windows to the side and rear aspect, radiator.
- Family Bathroom
- Modern fully fitted bathroom comprising half tiled walls, walk-in shower cubicle with boiler fed shower unit, pedestal hand wash basin, low level WC and panel bath with chrome mixer tap, full length chrome ladder radiator, extractor fan, inset spot lights and two uPVC double glazed opaque windows to the rear aspect. Non-slip vinyl to floor.
- Garage
- The garage is accessible either from the double gated frontage or via the kitchen. This great size space can house a family car and still leave space for storage. It also has electrics and plumbing for dryer and fridge freezer.
- Outside
- To the front of the property there is a paved driveway for several vehicles with a wrought iron gate for access, a grass lawn area to the side with mature shrubbery and bordered by wood panel fencing. The secluded rear garden is accessible either from the side gate, kitchen or conservatory, this is mainly laid to lawn with a selection of mature shrubbery and plants with wood panel fencing to the borders. There is a wooden shed and concrete coal bunker to the side.
- Directions/Location
- Situated on Sale Road between Fellpark and Cleeve Road.

