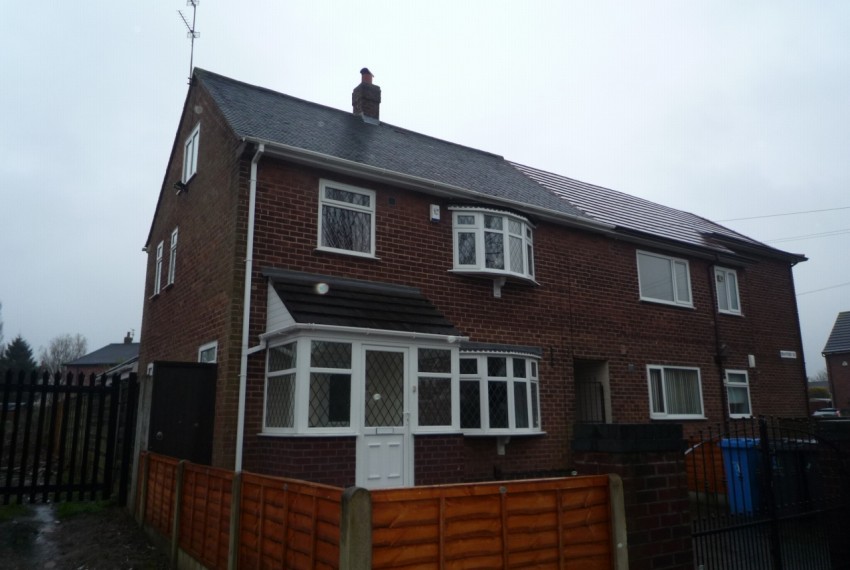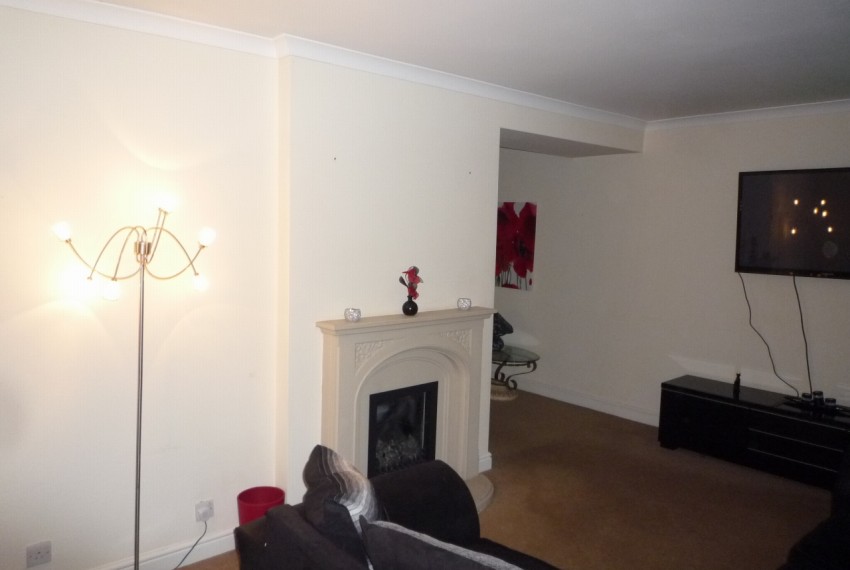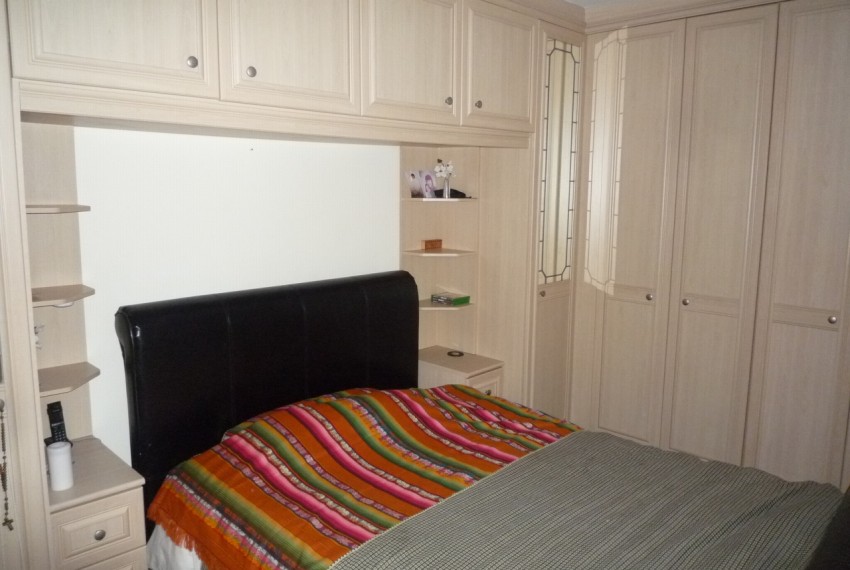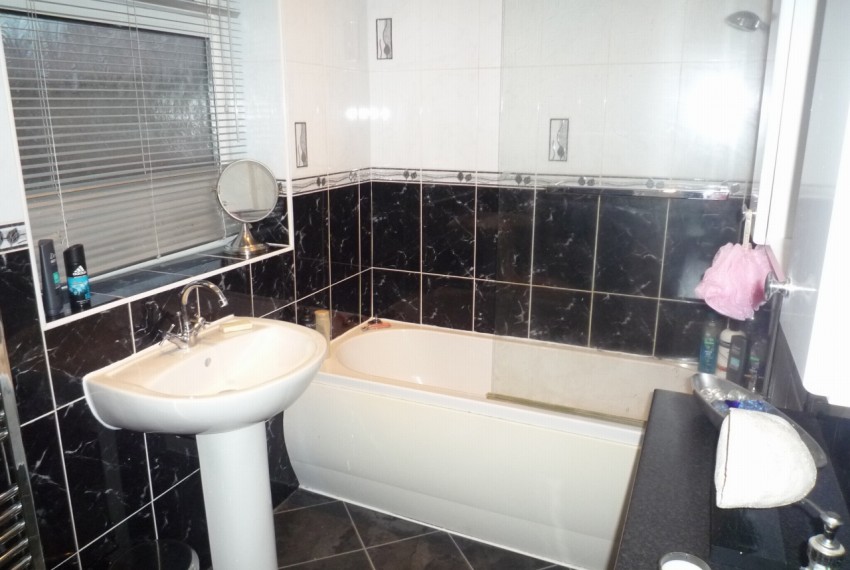Description
Key Features
- Gas Central Heating
- PVCu Double Glazing
- Three Bedrooms
- New Fitted Kitchen
- New Fitted Bathroom
- Downstairs WC
- Enclosed Rear Garden
Property Description
Bergins are proud to bring to the market this superbly appointed three bedroom family home. The whole house has been finished to a very high standard and features three good size bedrooms, large living room, dining room, recently installed fully fitted kitchen, a bespoke family bathroom and a loft room. The gardens are also designed for ease of maintenance with off road parking to the front and a secluded garden to the rear. The property is situated within walking distance to Manchester Airport ,Metrolink Tram Stop, Local shops and quality Ofsted rated schools. This property does require early viewing to avoid disappointment.
Additional Details
- Entrance Porch
- Tiled floor, UPVc double glazed throughout.
- Living Room
- Carpet to floor, radiator, UPVc leaded double glazed windows
- Dining Room
- Carpet to floor, radiator, UPVc double glazed French doors leading to the rear garden.
- Kitchen
- Newly fitted Kitchen. Solid wood flooring, ample base and eye level units with marble work surface and tiled splash backs. Stainless steel one and half bowl sink unit with mixer tap. Inset four ring gas hob with extractor fan and integrated electric oven with microwave. UPVc double glazed window to the rear aspect.
- Utility Room
- Tiled floor, power for washer, drier, fridge freezer. Housing gas boiler.
- Downstairs WC
- Low level WC, tiled floor.
- Bedroom 1
- Master bedroom with carpet to floor, fully fitted wardrobes, radiator, UPVc double glazed window to the front aspect.
- Bedroom 2
- Carpet to floor, radiator, UPVc double glazed window to the rear aspect.
- Bedroom 3
- Carpet to floor, radiator, UPVc double glazed window to the front aspect.
- Bathroom
- Fully tiled bathroom comprising of low level WC, pedestal hand wash basin, panel bath with shower over. Chrome ladder radiator, UPVc double glazed window to the rear aspect. Extractor fan.
- Loft Room
- To the front of the property there is a block paved driveway with wood panel fencing to the side borders and a brick wall and wrought iron gate to the front. There is a wooden side gate leading to the rear garden where there is a small lawn with wood panel fencing.
- Disclaimer
- These particulars, whilst believed to be accurate are set out as a general guideline only and do not constitute any part of an offer or contract. Intending purchasers should not rely on them as statements of representation or fact, but must satisfy themselves by inspection or otherwise as to their accuracy. Please note that we have not tested any apparatus, equipment, fixtures, fittings or services, including gas central heating and so cannot verify they are in working order or fit for their purpose. Furthermore solicitors should confirm movable items described in the sales particulars are, in fact included in the sale since circumstances do change during marketing or negotiations. Although we try to ensure accuracy, measurements used in this brochure may be approximate. Therefore if intending purchasers need accurate measurements to order carpeting or to ensure existing furniture will fit, they should take such measurements themselves








